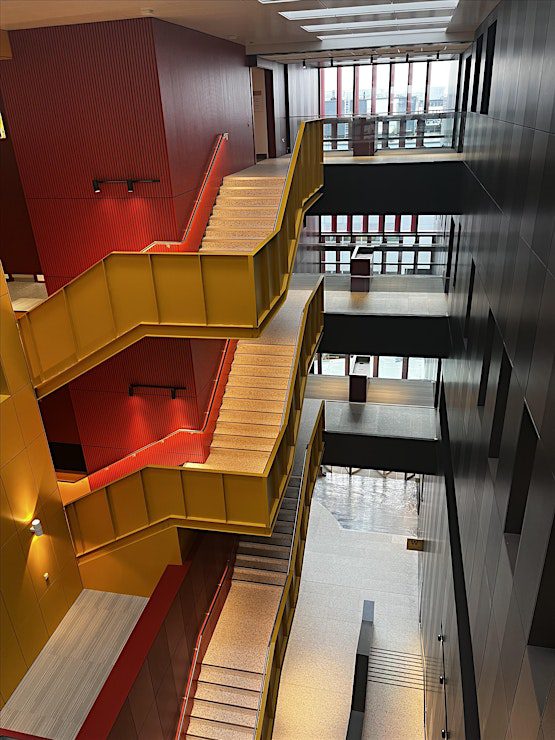
AAI Site Visit: DCU Polaris Building
Sat 08 February 2025
10:45
The Polaris Building is a landmark building that marks the entrance to the DCU Glasnevin campus, providing modern teaching and research facilities for generations of DCU students. The building is 5 storey (9140 sqm floor area) accommodating general teaching, health and human performance, stem and administration, comprising exercise studio, research and teaching laboratories, information technology suites, general teaching spaces, staff and subject area offices.
External works include upgrade to landscaping to full perimeter of building consisting hard landscaping, plant beds, trees and external furniture.
Polaris is designed as an immersive eco-system that actively breaks down boundaries, sparking collaboration across subjects and between groups, inside and outside the university. Active learning spaces like the planned Industry Robotics Lab and Immersive Visualisation Suite will help students collaborate with industry and peers from around the world, while on-site STEM outreach programmes will help local students explore STEM options at third level.
This project has been a collaboration between Mullarkey Pedersen Architects and Sheppard Robson Architects

General Info