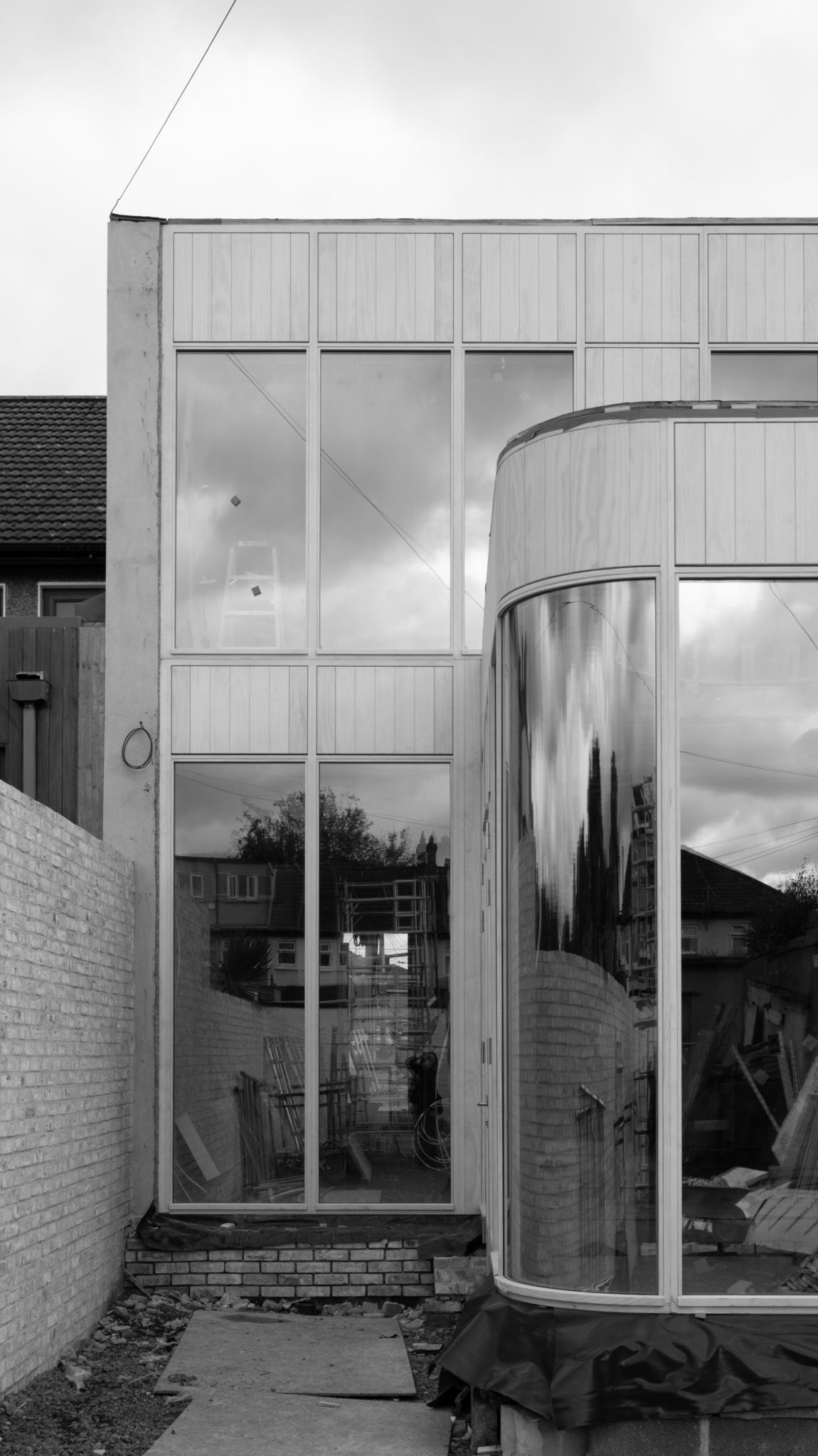
AAI Site Visit: Rosemount Avenue, Rachel Carmody Design
Sat 11 October 2025
11:30 -12:30
Project Description:
47 Rosemount Avenue is a deeply personal project for our client, who grew up in this house and is returning to Dublin after 40 years overseas. The project transforms what was once a family home into her retirement haven, balancing sentimentality with contemporary living.
We reconfigured the original four-bedroom layout into a two-bedroom home, creating living and rest spaces designed for daily life, relaxation, and retreat. The garden plays a central role in the design: mature trees will provide layers of privacy, while terraces and a pergola allow the south-facing space to be fully enjoyed.
The material palette was chosen to foster a sense of calm and comfort, reflecting the client’s desire for a serene environment. This home is designed to be a place of rest, connection, and enjoyment - close to her siblings - where she can embrace this new chapter with warmth and ease.
Architects' Statement:
Rachel Carmody Design is a small, design-led studio founded in 2018 and based in Dublin. We work predominantly on residential projects, alongside a select number of hospitality commissions. While most of our work is local, we currently have several projects on site in Kerry and Clare, and are nearing completion of two summer houses in Rosslare and Portugal.
Our approach is guided by a careful attention to materiality, texture, and light. We are particularly drawn to refurbishment projects, where subtle interventions can bring clarity and calm. We favour clean lines, warm minimalism, and a quiet restraint that allows spaces to breathe, giving people the freedom to inhabit them fully.

General Info
Organiser