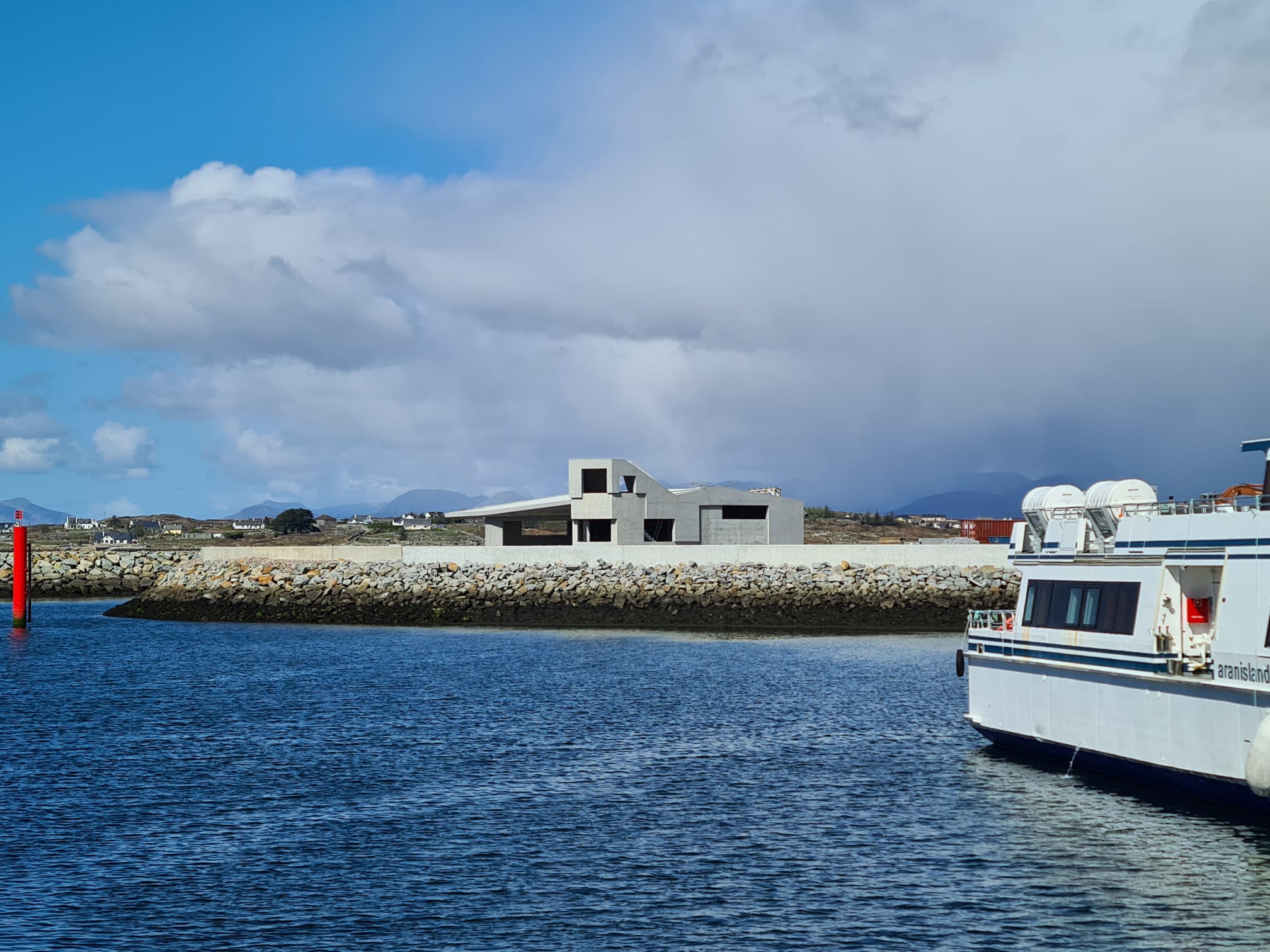
Sos Seotoireachta, Ros An Mhil
Wed 05 October 2022
11:00 -12:00
The Rossaveel SCH Amenity Building or “Sos Seotoireachta”, meaning “Sailors rest” is the first building on the man made pier for the recently expanded small craft harbour at Rossaveel. The project which was designed by Stephen Foley and Johan Berglund (SFA42 Architects) and procured through public competition by the Department of Agriculture Food and the Marine.
The project is a response to its exposed site, combining functional elements such as a shower block an ESB substation with offices, and a canteen for harbour users. The structure is made of a fragile concrete shell roof which is sculpted to direct rainwater back towards the sea. This rises on the corner to allow the super intendants office to look out over the harbour entrance. The ground plane which is made of natural stone, folds up onto the building and the roof which is made of exposed reinforced concrete continues down the facade. Rectangular openings are formed where these two materials meet giving an undulating materiality reflecting the landscape beyond the project.
The project is at internal fit out stage. External completions such as windows and stone cladding are being installed. The visit will include a short visit of the small craft harbour and description of the construction process to date.
Guides:
Stephen Foley Director SFA42 Architects
Kevin O Byrne, Client, Department of Agriculture, Food and the Marine
Location: Ros An Mhil, Small Craft Harbour, Rossaveel Upper, Co.Galway

General Info
Organiser